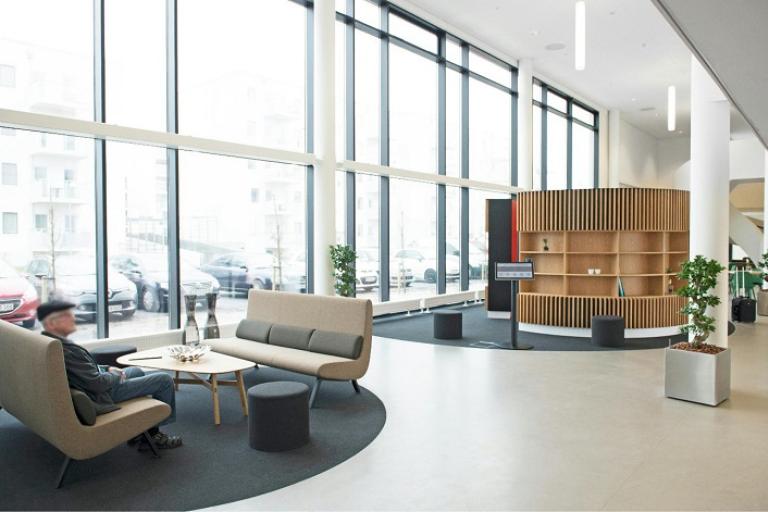De Hogeweyk is a gated model village at Weesp in the Netherlands. Designed specifically for people with dementia. No one wears a uniform and the village is designed around a series of streets and places. It has a supermarket, bar, shops and small-scale homes.
This approach can now be found in the UK. Homes run WCS Care cater for 450 residents across 12 sites, old and new, with a thirteenth home recently granted planning permission. It’s newest home, Castle Brook in Kenilworth, Warwickshire is designed around six households of 14 people, each with a kitchen at their heart. The goal of the scheme is to design a care home around the everyday rhythms of life: going shopping, doing the washing up, helping with the cooking, laying the table. The model is therefore more akin to an Extra Care Living Scheme than a traditional care home.
There is provision of healthcare on site, with a dedicated health clinic offering GP and dentistry services. There is a waiting room, so the experience mimics the real world as closely as possible. The philosophy behind the scheme is freedom. The culture of the home is that everything should be driven by residents’
