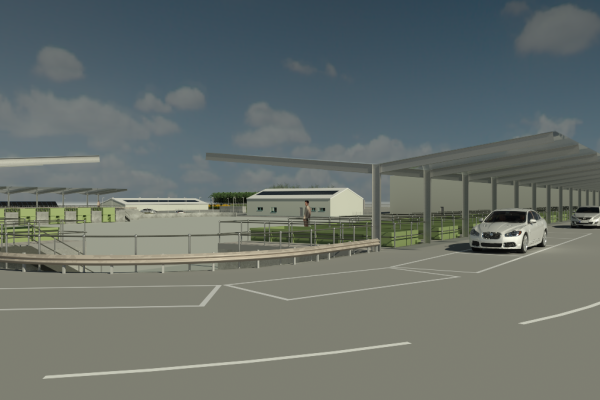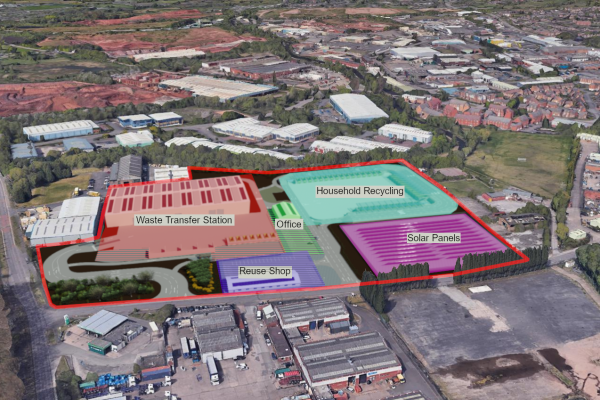Developing Middlemore Lane and Fryers Road HWRCs
On this page
Overview
There are currently two household waste recycling centres (HWRCs) in Walsall:
- Merchants Way, Aldridge
- Fryers Road, Bloxwich
We are improving our HWRCs and waste disposal facilities. We’re doing this by:
- building a new 'super' HWRC at Middlemore Lane, Aldridge (the former McKechnie Brass Ltd works site) to replace Merchants Way.
- moving the waste transfer station (WTS) from Fryers Road to Middlemore Lane (next to the new HWRC). This is because the current WTS is inefficient and can't cope with increasing demands.
- redeveloping Fryers Road HWRC to improve facilities for residents.
How we're getting on
We’re doing the work in phases:
- Open the new facilities in Middlemore Lane. The Waste Transfer Station (WTS) moved in January 2026. The HWRC and re use shop will open on Monday 2 February 2026
- Close Merchants Way HWRC. This will close at 5pm on Sunday 1 February 2026. Fryers Road HWRC will remain open as usual
- Finalise the details of the refurbishment work at Fryers Road
- Close Fryers Road HWRC for refurbishment
You can find out more about how the work is progressing, social value and environmental highlights in Morgan Sindall's project update.
Benefits to residents
The new facilities will:
- reduce queuing and the impact on local roads
- increase the range of items that can be recycled and re-used
- include re-use schemes with charitable partners
- introduce a small trader scheme for local businesses to dispose of their waste
- provide capacity to deal with our waste as the population grows
- generate renewable energy - solar panels on both sites will provide a lot of the energy they need
- include landscaping and green roofs where possible
- enable us to meet the requirements of the Environment Bill and net zero goals
- ensure compliance with environmental legislation
We will also be introducing a weekly food waste collection service by the end of March 2026.
Background to the development
We held public engagement sessions in October and December 2021. We also invited you to have your say in our consultation.
The process of selecting a site took several years. We decided that Middlemore Lane was the most appropriate location, considering:
- the environmental impact
- planning policy
- compatibility of land uses
- land availability
- economic factors
If you have any concerns about the construction works, you can contact the developers, Morgan Sindall.
Images of the new Middlemore Lane facility
Use the arrows to see more images.

